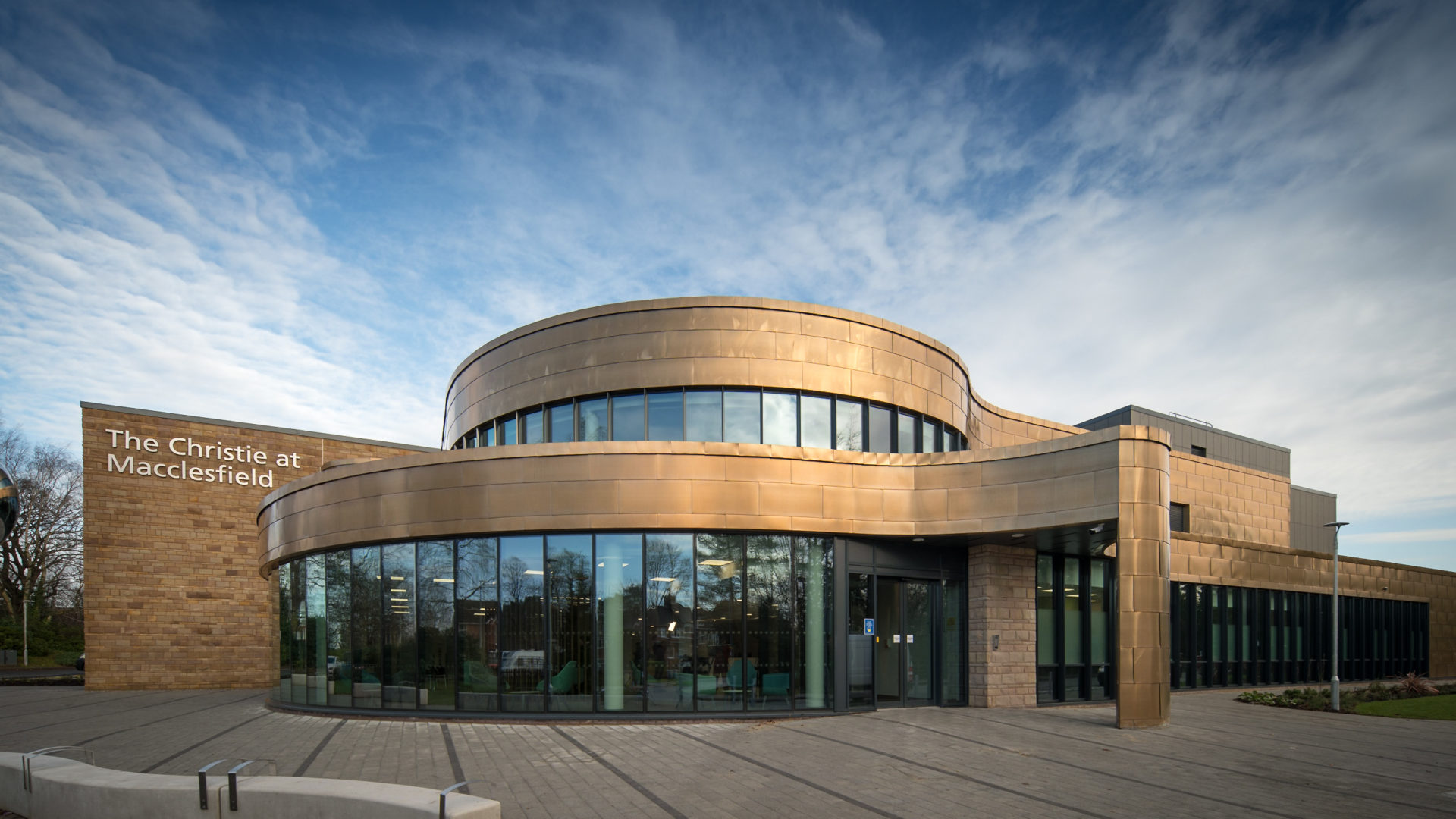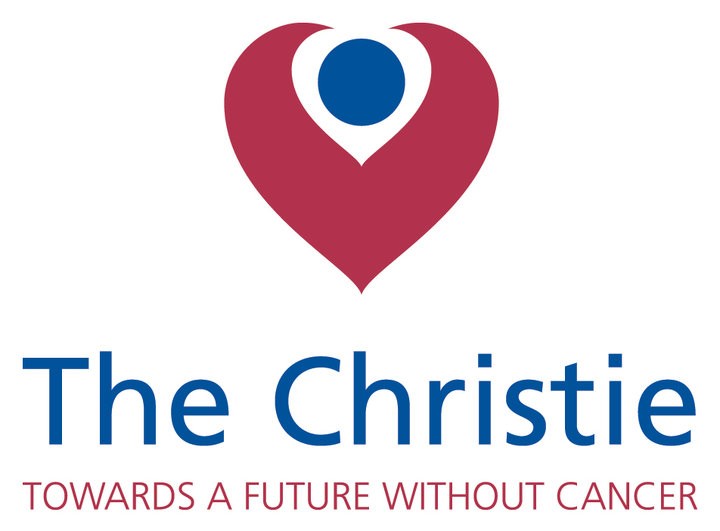
The Christie at Macclesfield
Client type Public Sector

Completed by
A brand new two story cancer treatment centre.
The Christie at Macclesfield will now be able to accommodate 46,000 patient visits a year. It will be capable of conducting 12,500 radiotherapy treatments, as well as 6,800 chemotherapy and haematology treatments.
AFL Architects designed the fully-integrated two-storey cancer treatment centre, which houses specialist examination rooms, counselling and complementary therapy rooms, and a CT simulator that will help with planning treatment.
Our role involved construction and project monitoring (NEC supervisor role) for the installation and coordination of the M&E services.
We worked closely with the client, main contractor, MEP contractor and consultant team to protect the client’s interests and monitor quality, conformance and design coordination during the construction phase. We also carried out witnessing of the commissioning of all the installed MEP services.
